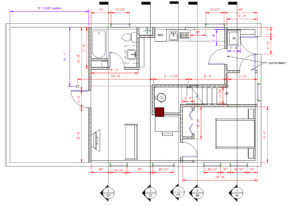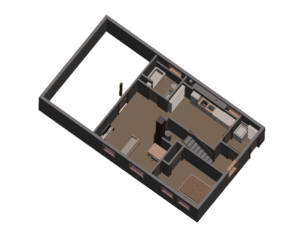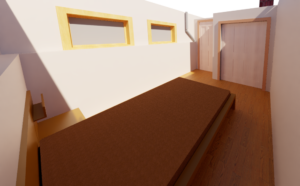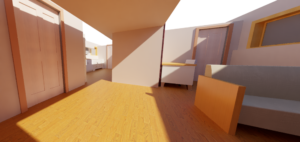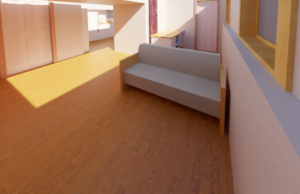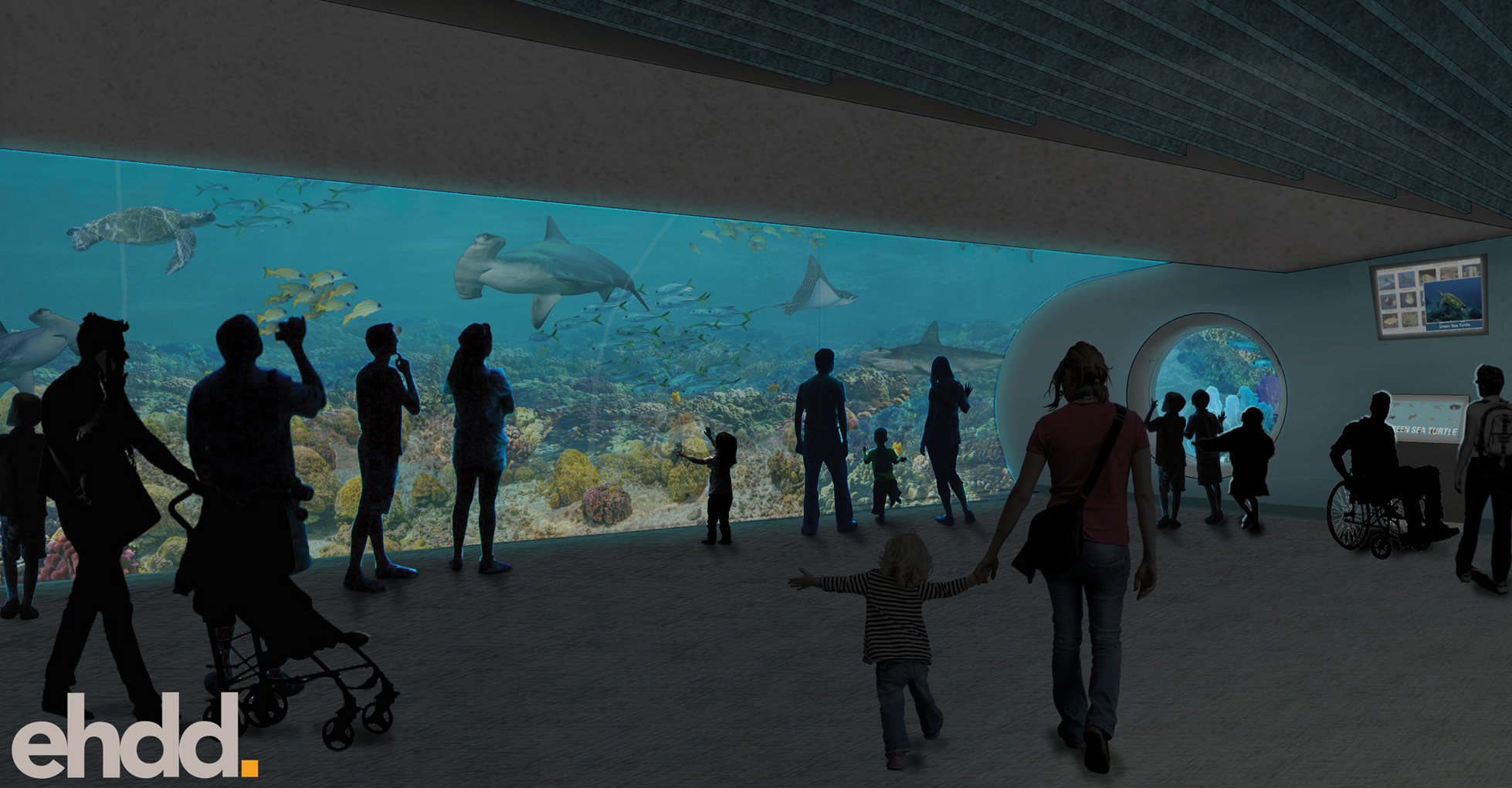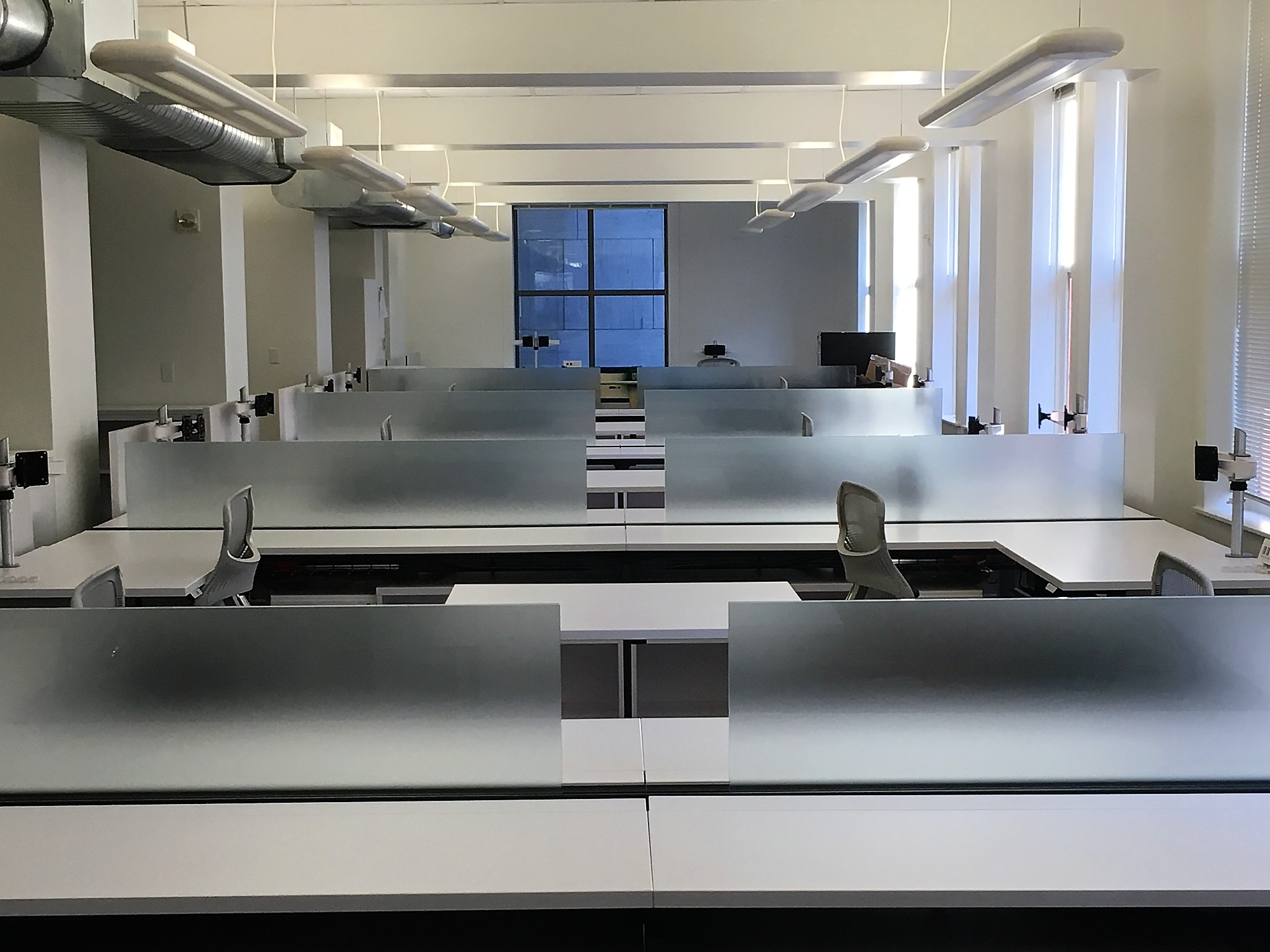DESCRIPTION
I worked with a friend of mine (who was a project manager in my engineering firm) to help convert an unfinished basement to a finished rentable unit. The layout was complicated so we developed a 3D model of the space and explored several design iterations before deciding on a final configuration that could be built.
ROLE
- Conducted a site visit of the unit to document and measure existing conditions
- Developed a 3D model of the space
- Developed a drawing set of the existing conditions and final design
- Lots of discussions with the client about design intent, budget, feasibility 🙂
TEAM
- KRD Advising
