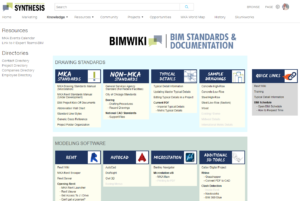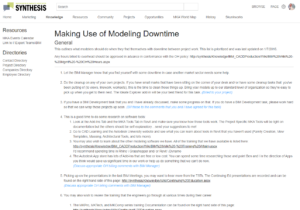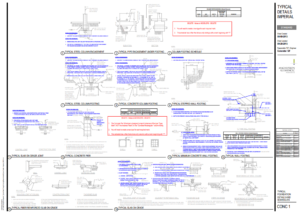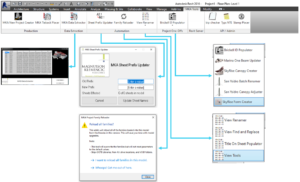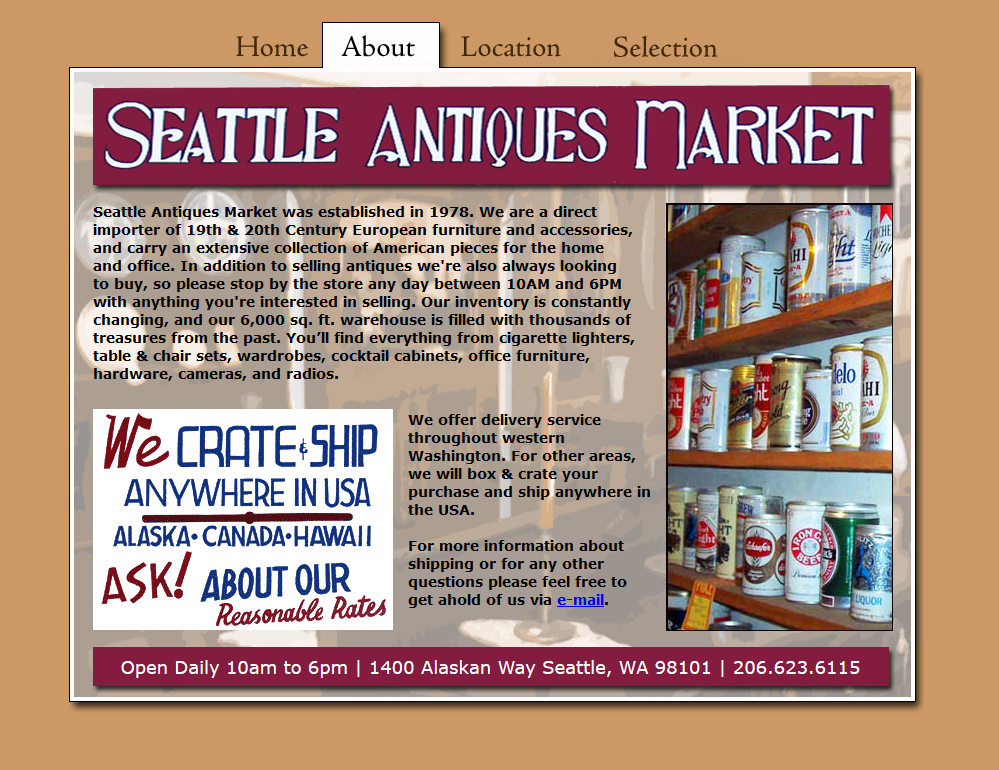PROBLEM
The transition to 3D Building Information Modeling platforms for drawing production was rocky. The firm had a robust custom toolset and practices to support document production in Microstation including robust templates, a VBA Toolbar application that adjusted all settings for layering and annotation. The transition to Revit was rocky and had resulted in a loss of efficiency, frustration on the part of drafters, engineers, and principals.
SOLUTION
I started my career by learning 3D modeling in CATIA and Solidworks and was surprised when I arrived at MKA and we were doing 2D modeling (The AEC industry’s modeling practices are behind the aerospace and automotive industries).
When faced with the troubling transition from 2D to 3D, I took some time to identify the root causes:
- Initial Revit adoption had led to unanticipated changes in the drawing standards and standard design information
- Revit adoption meant that we lost the structure of the customized tools that guided user behaviour in Microstation
- The staffing approach that had served a 2D workflow well was failing with the new 3D modeling paradigm
These challenges were addressed with the following strategies:
- A new Revit template was developed to better align to the legacy MKA standards including lifestyles, symbology
- this was baked into the Typical Details although some changes to layout were necessary and they were vetted with the appropriate technical committees
- Developed an intranet space to capture BIM standards, training, and customs
- Developed a custom Revit toolbar to address specific pain points in the Revit workflow and to help ensure consistency across design teams. This included both standard tools for all projects as well as project-specific tools like this one
- Developed a new staffing approach that better aligned to the methodology for staffing the engineering teams
- I also developed some specific guidance for company supported tasks to do when
- I was able to free up some corporate budget to drive specific initiatives to address on-going pain points, learn more about emerging tools
IMPACT
- The Revit template made models easier to manage and helped improve consistency
- The staffing approach allowed for better skills development, ownership, and reduced management time (a selfish benefit for me). Additionally, I was able to engage many of the high performers to lead specific tasks…and was able to expand the BIM management team to further improve efforts
- The custom Revit toolbar was developed to share best practices and has continued to be developed after I left the firm…a nice legacy
