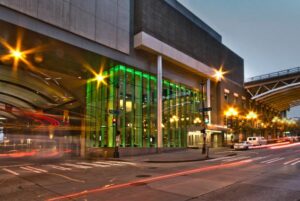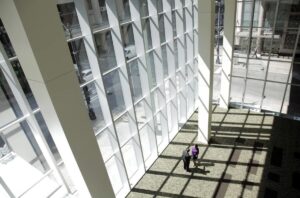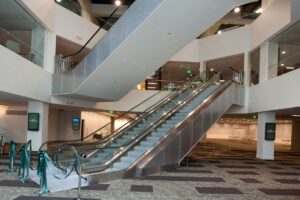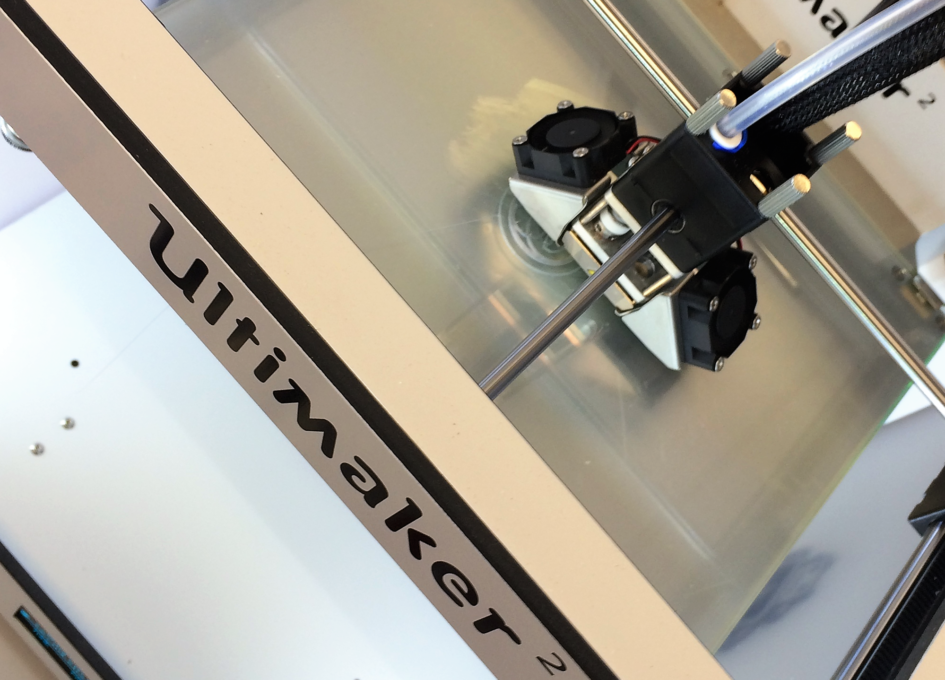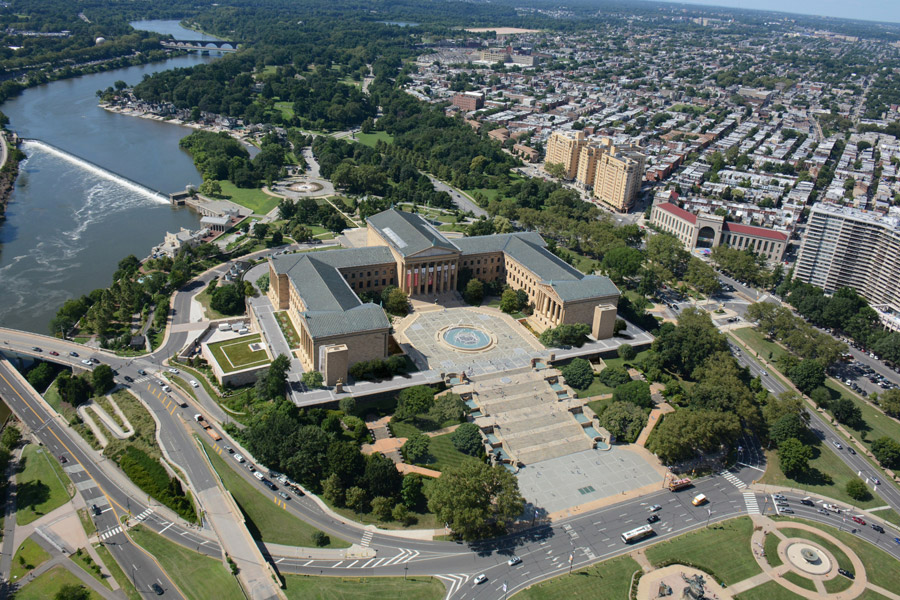DESCRIPTION
Demolition and conversion of the old MOHAI Facility at 800 Pike Street for the Washington State Convention Center. The facility remained open and operational during the construction of the 138,000 square foot, 6- floor project that converted existing areas into usable convention spaces. The project included the expansion of and 2-story glass curtain wall system (that they backlight in cool colors) and the addition of lobby escalators. The existing structure was designed for heavy loading of MOHAI so relatively little reinforcement was required.
ROLE
Served as the BIM Lead responsible for coordinating the documentation and doing geometric coordination. Included capturing relevant information from existing WSCC documentation and incorporating it into the Microstation documents.
TEAM
- Washington State Convention Center
- Magnusson Klemencic Associates
- LMN
- Bayley Construction
