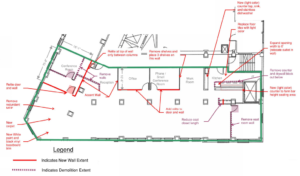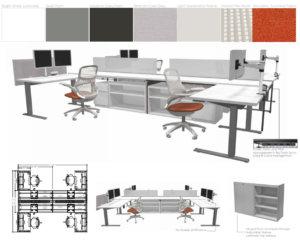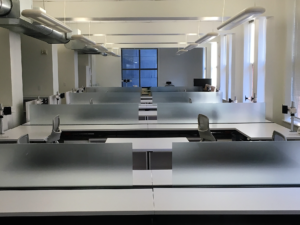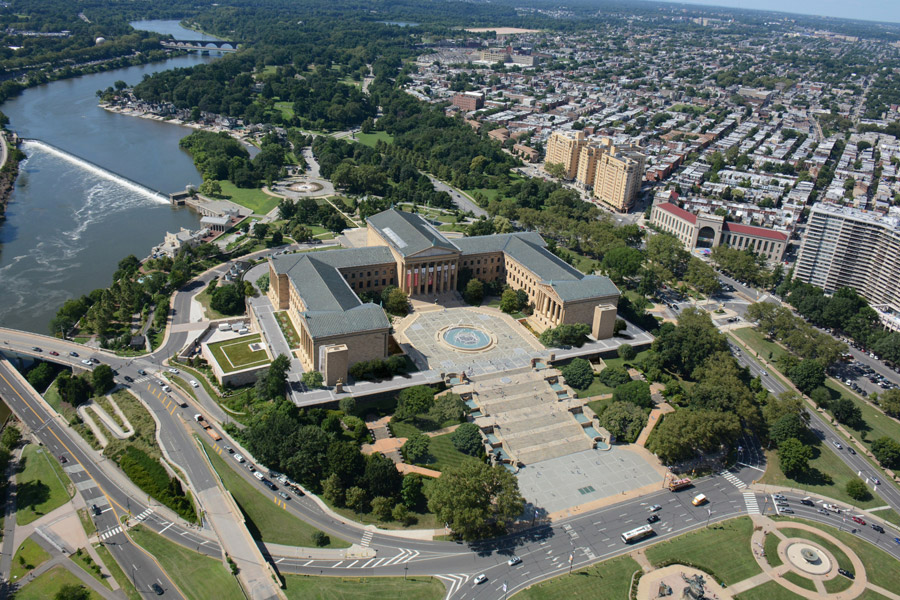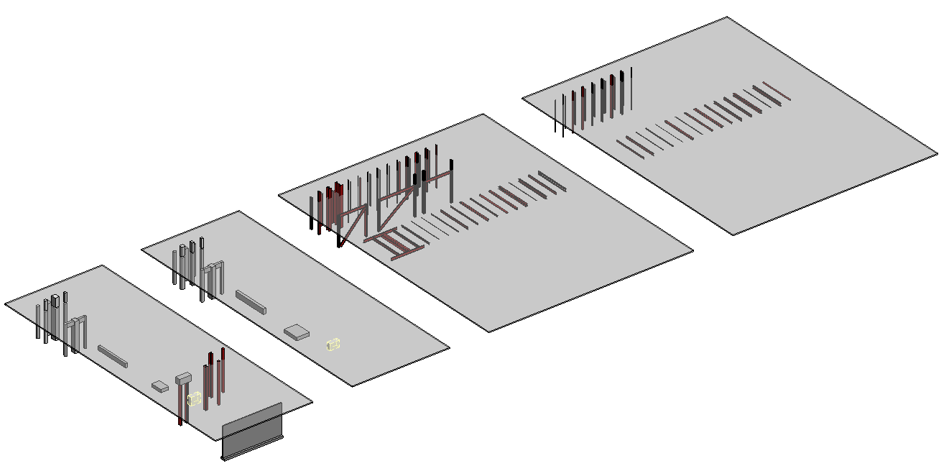PROBLEM
The Seattle office of Thornton Tomasetti was growing and nearing the end of the lease on our first-ever office (reuse of a small architectural firm’s office). We needed to find an office in the downtown core (office director’s preference) that could accommodate growth in staff for the office while maintaining the right balance of cost, amenities, and location.
SOLUTION
We worked with a broker to identify potential locations and then I developed comparisons for each office layout to explore practical layouts. We wanted the layout to incorporate 15-20 desks, a conference room, a kitchen, and have enough space for IT and office equipment. Each of the finalists had different incentives, lease terms, tenant-improvement costs, and seat counts so I developed a net present value analysis to inform the selection of the final space.
Once we had made the final choice of the Seaboard Building, lots of work was required:
- Reviewed contracts and developed the corresponding tenant-improvement plans with the building owner
- Worked with vendors for
- Office furniture fit-out
- Audiovisual capabilities
- Electrical installation to support IT, conference rooms and workstations with integrated outlets
- Network installation to meet corporate requirements
- I served as the construction manager during all of the work, coordinating between the site foreman, building owners, stakeholders in Thornton Tomasetti (office director, information technology, office operations).
Finally, we had to move in so I developed competitive quotes and ran logistics for the office move.
IMPACT
The whole project reflected an investment of over $1 million in the future of the Seattle office and provided a space that fostered collaboration on several high-profile projects over the next several years.


