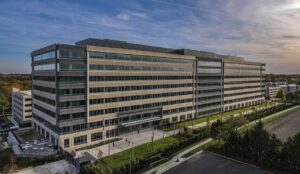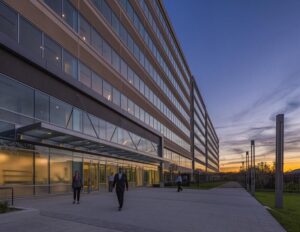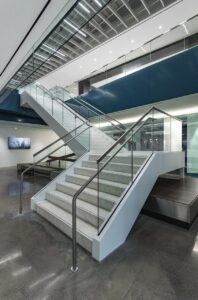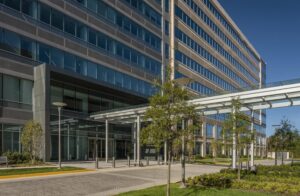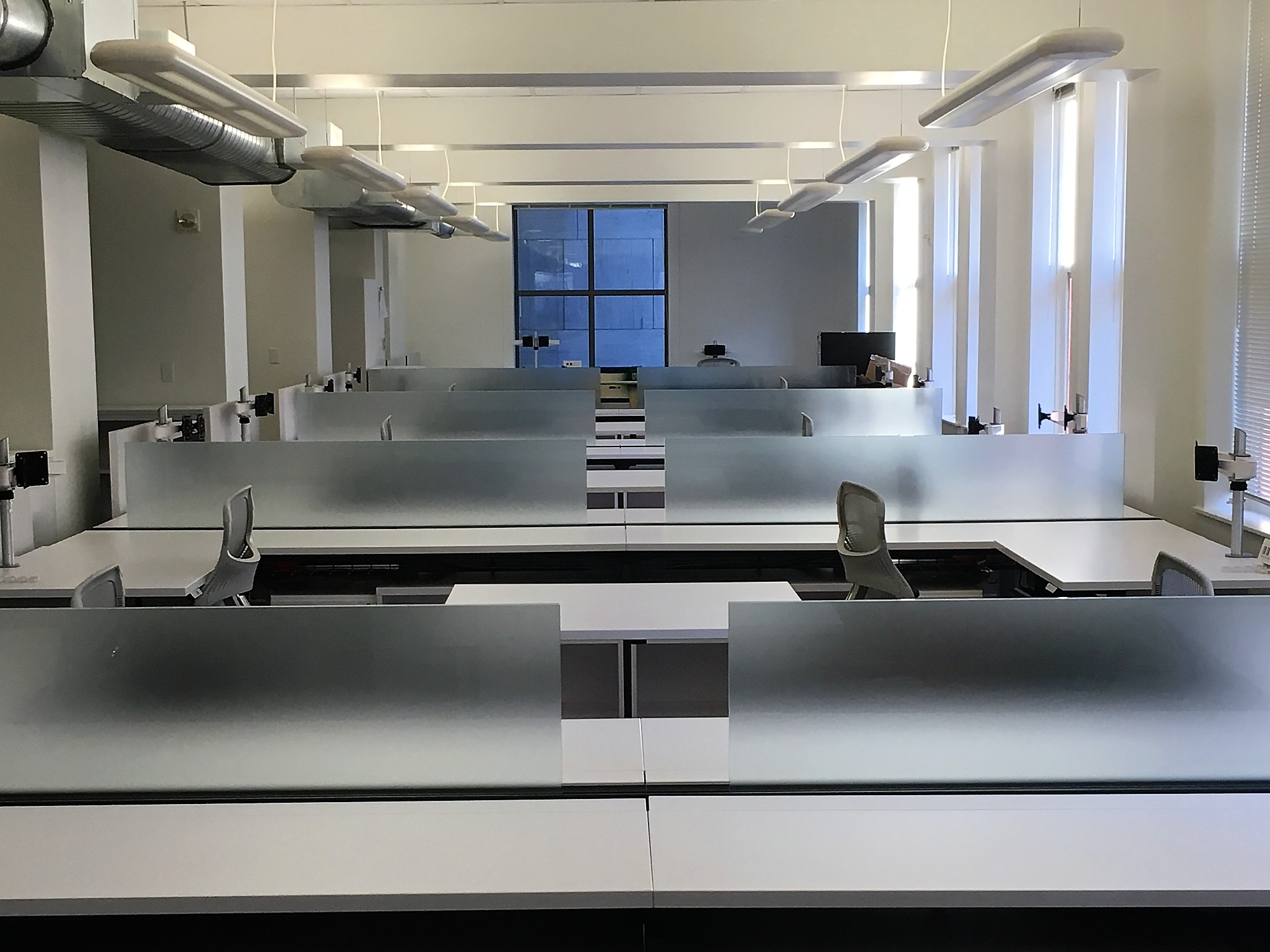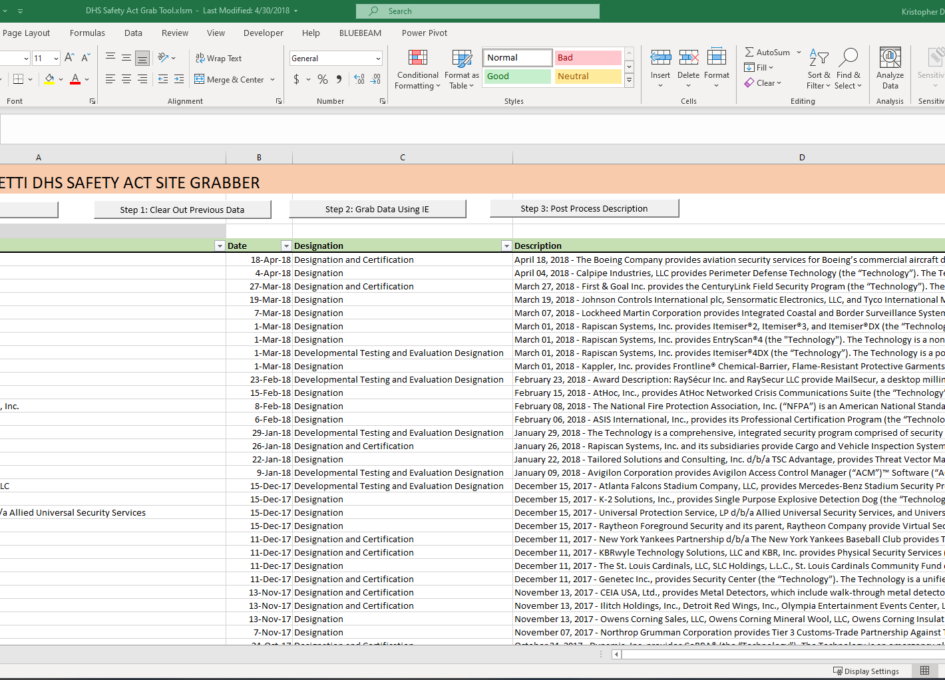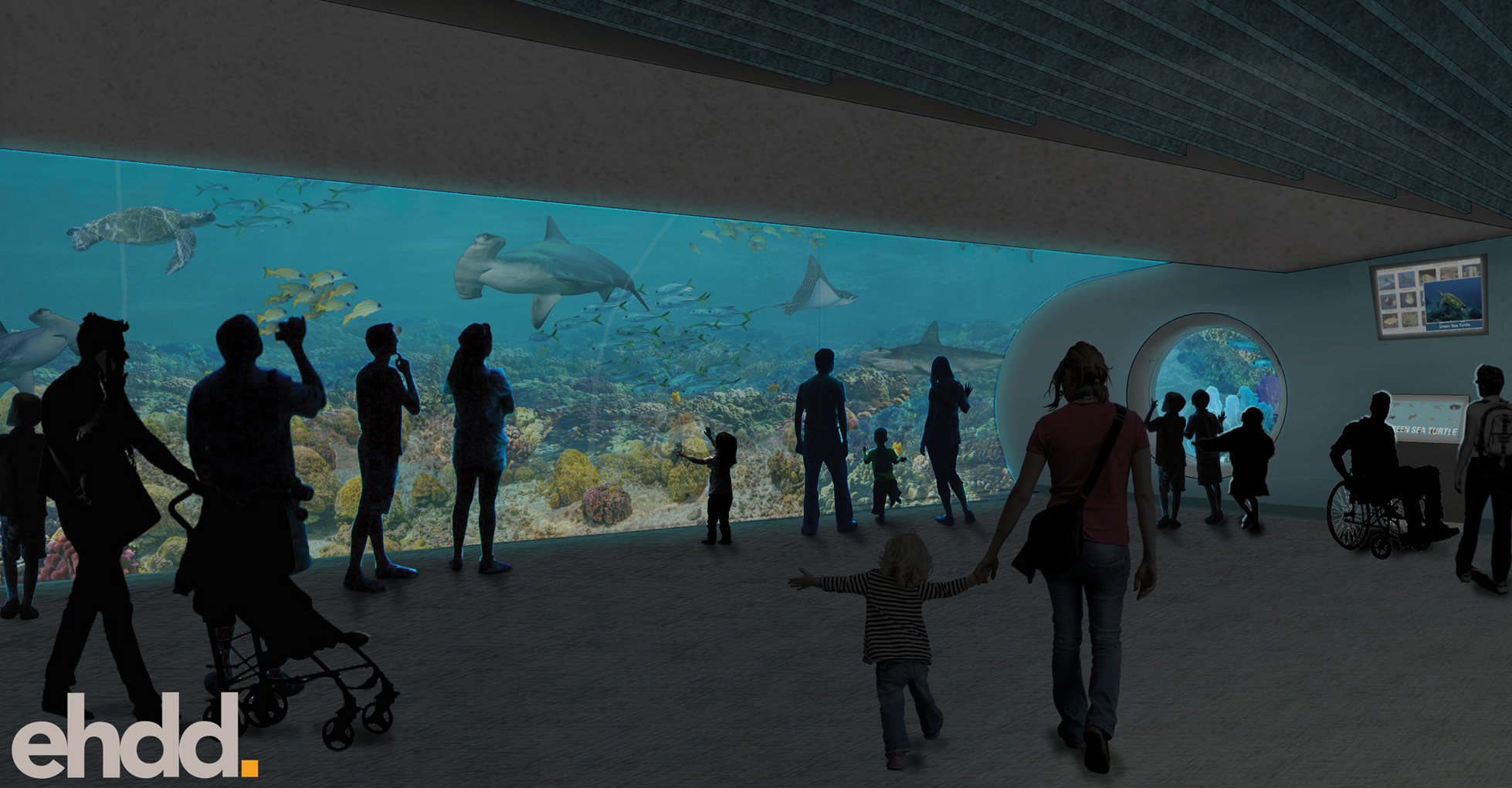DESCRIPTION
I supported the new Operational and Technical Security Team (now Protective Design and Security) at Thornton Tomasetti on the tenant fit-out and security design of the new headquarters for the Transportation Security Administration (TSA).
The development houses an office building, parking garage, and a walkable-secured site. The office structure is 700,000 SF, nine stories tall, and was commissioned by the General Services Administration (GSA) to be used as the new headquarters for the TSA.
The unique nature of the project means that for security reasons, the information can only be mentioned in general terms. The new building facility has roughly eight floors of general office space, one floor acting as a conference center for the TSA and other GSA agencies, a full kitchen/cafeteria, a SCIF (Sensitive Compartmented Information Facility), fitness center, broadcast studio, executive offices, and classified meeting rooms.
Description and images from LinkedIn here.
ROLE
- Managed the 3D modeling effort in support of security design
- Consulted on the emergency response and safety plan
- Participated in an initial site visit to outline the requirements and understand the site and TSA requirements
TEAM
- General Services Administration
- Boston Properties
- Gensler
- Thornton Tomasetti
