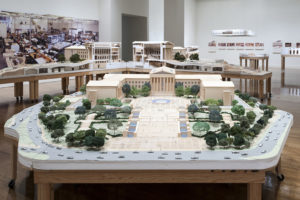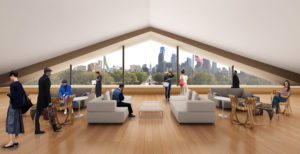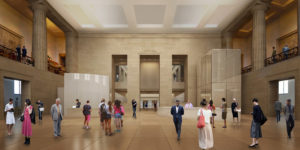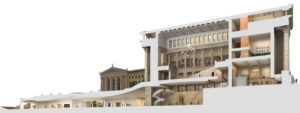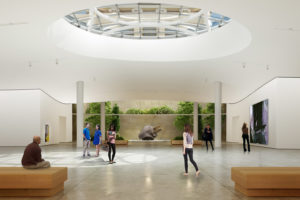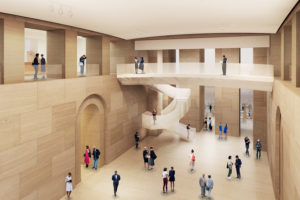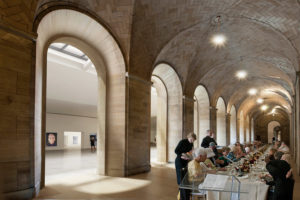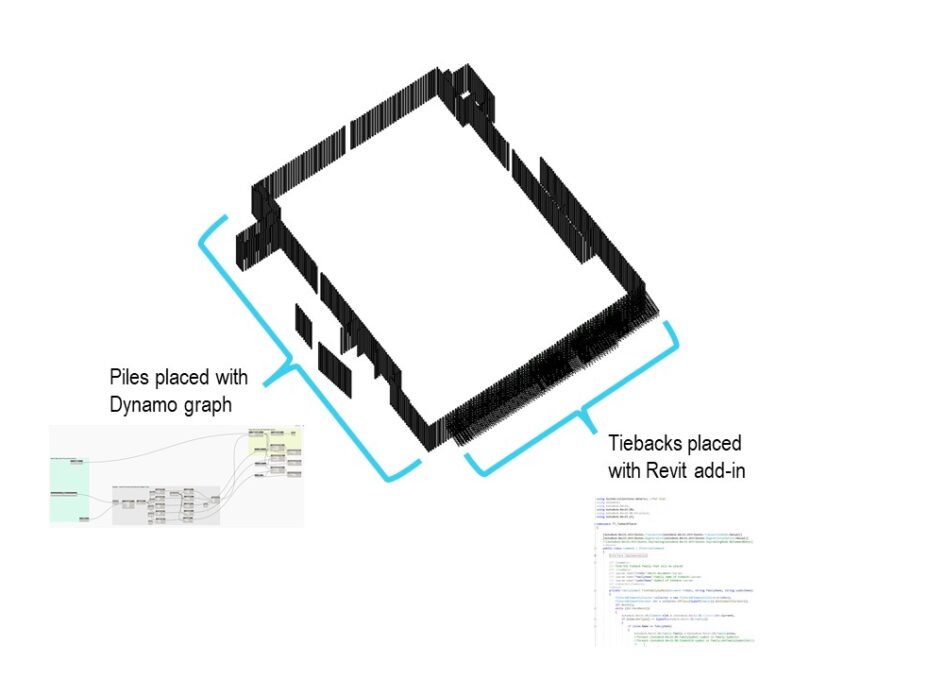DESCRIPTION
Multi-part project which added “the best G’damn loading dock in history” and will eventually add 11,500 square feet of exhibition space and 67,000 square feet of public areas within the existing structure.
ROLE
Served as the BIM Lead responsible for coordinating the modeling effort including advanced 3D modeling in CATIA as well as a Revit model that captured both existing conditions as well as multi-phase new construction. The project included on-site visits to identify key information required to supplement the existing condition model.
TEAM
- Philadelphia Museum of Modern Art
- Magnusson Klemencic Associates
- Frank O Gehry Associates

