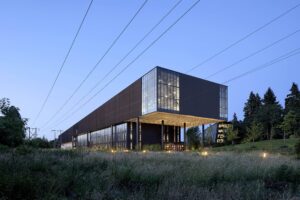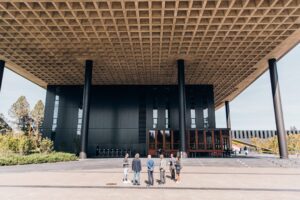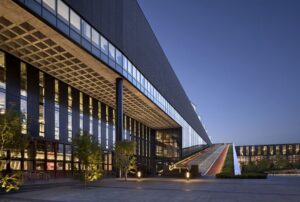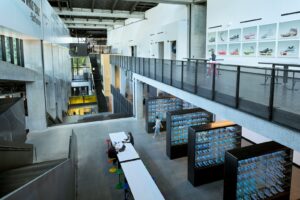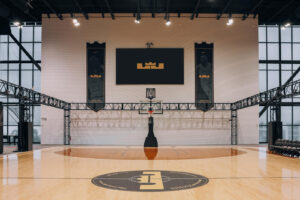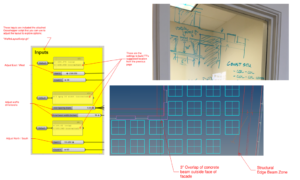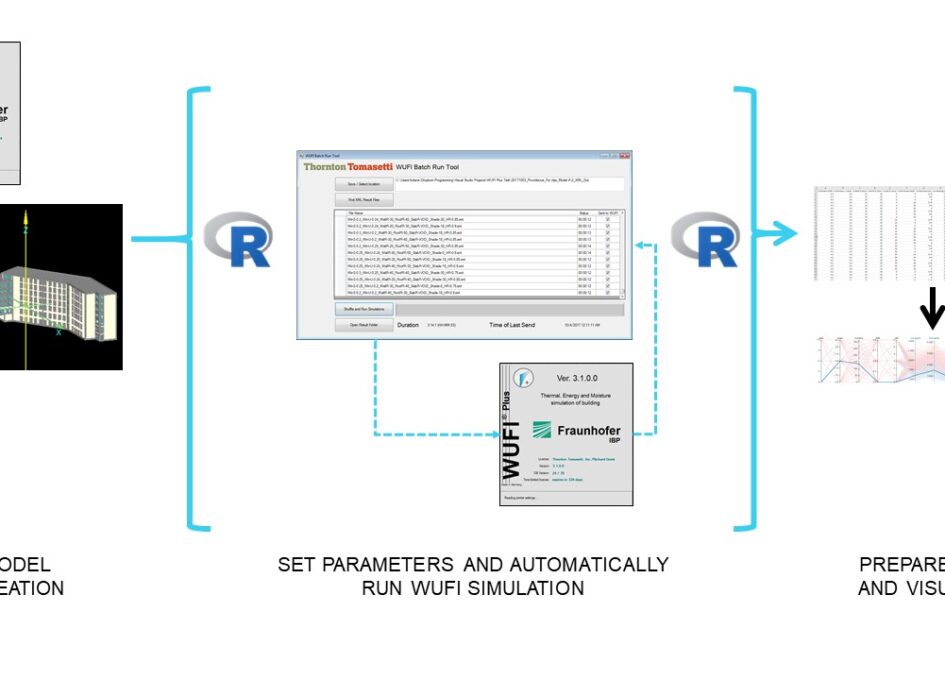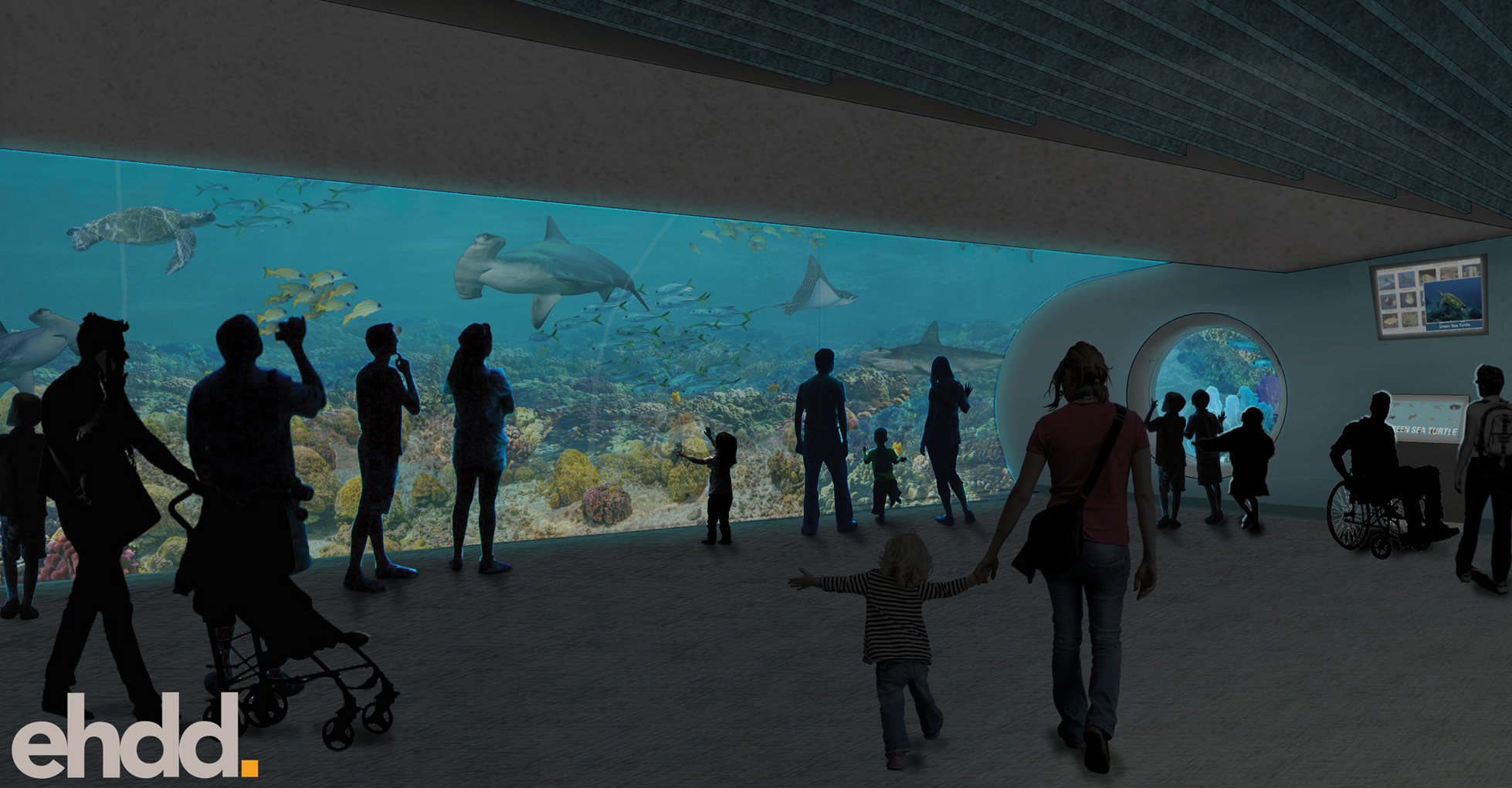DESCRIPTION
The LeBron James Innovation Center at Nike World Headquarters (WHQ) is a beautiful building that celebrates and advances the company’s foundation of innovation. One of several new facilities on the WHQ campus (and the second designed by Thornton Tomasetti), the facility’s prominent, central site establishes Nike’s ongoing research and development as the heart of its new campus. Design studios, offices and meeting spaces, prototyping labs, an indoor research facility, and an inclined, 100-meter outdoor track establish the facility as a high-functioning workshop where the latest innovations in sport technology can be designed, built, tested and refined.
The 700,000 SF building, which unites over 700 staff from innovation teams previously spread across the Nike campus, is designed to foster cross-pollination of ideas. At the top of the building, the Nike Sport Research Lab (NSRL) reflects the brand’s design legacy and showcases its ongoing dedication to innovation. Cantilevering 50 feet above the main entry, the NSRL’s mega truss structure and waffle slab base express the building’s engineering craft while nodding to the iconic waffle pattern of early Nike shoes.
The ‘big idea’ behind this building is Nike’s underlying agenda of fast. Athletics at all levels – and innovation in service of athletes – is about capturing speed, about going fast. The spiritual sense of the building reflects this functional basis as well as the poetic finish of fast.
– TOM KUNDIG, FAIA, RIBA
Images and description (in part) from links below
ROLE
- Managed the 3D modeling effort
- Developed custom Rhino and Grasshopper Script to help design the iconic waffle slab layout
- Worked with Angus Macgregor, a Principal on the project to introduce new design issue management software Revizto
- Developed a custom structural design workflow to automate the creation of shear wall designs and schedules
TEAM
- Olson Kundig
- Thornton Tomasetti
- Nike
